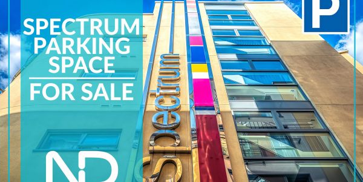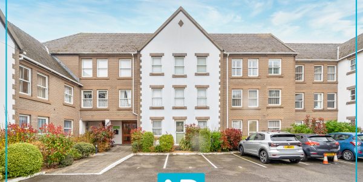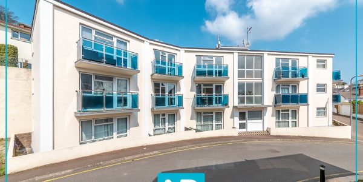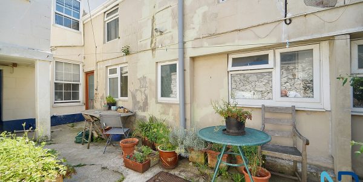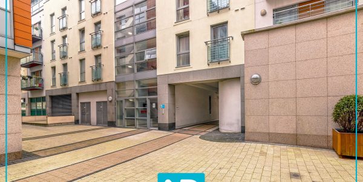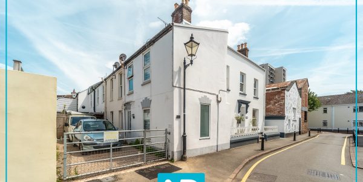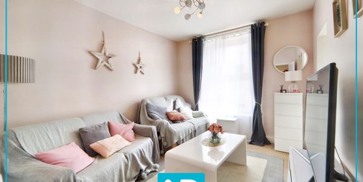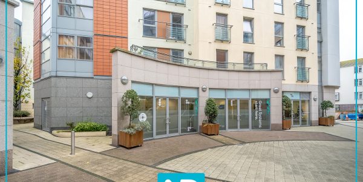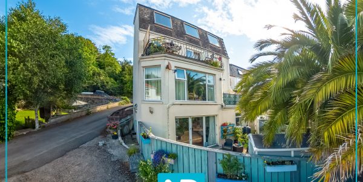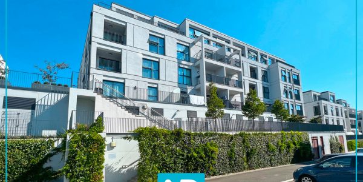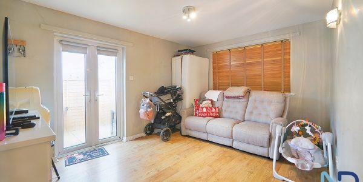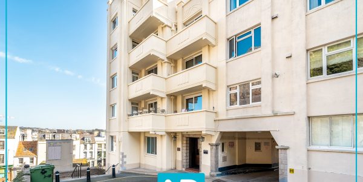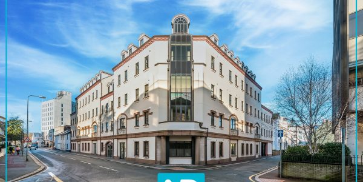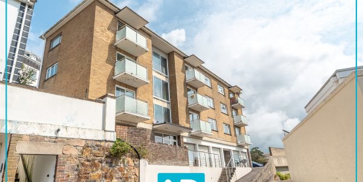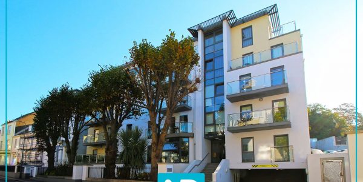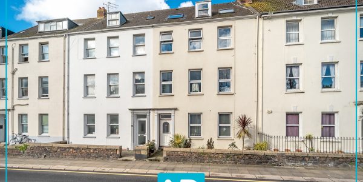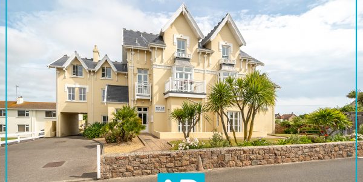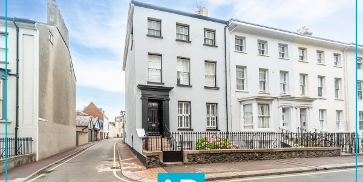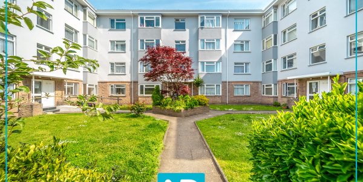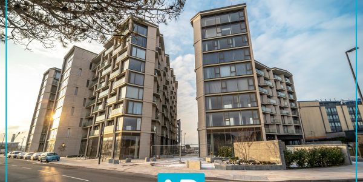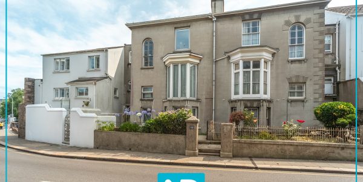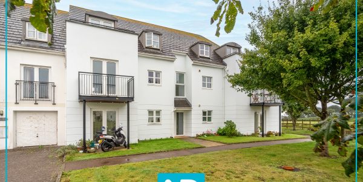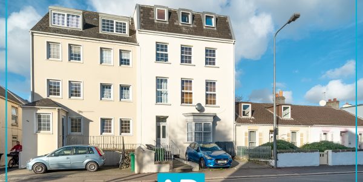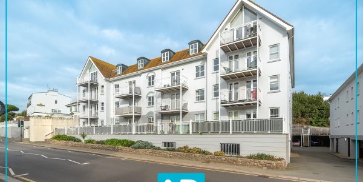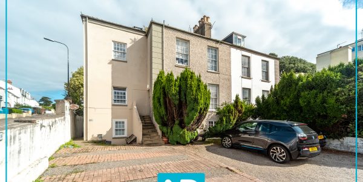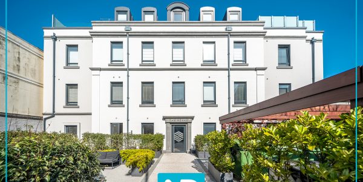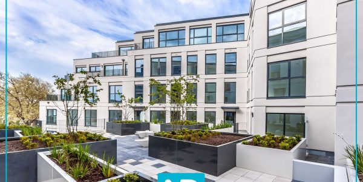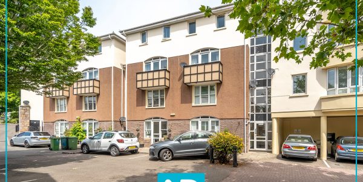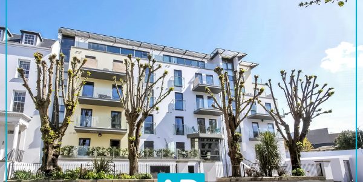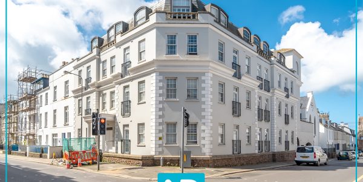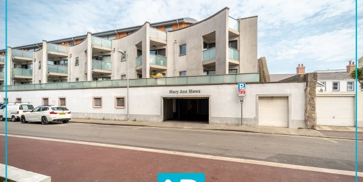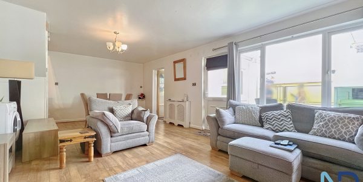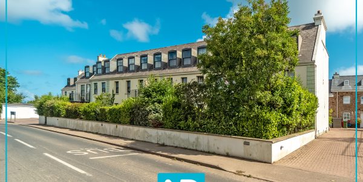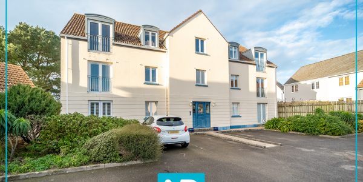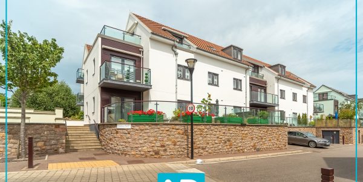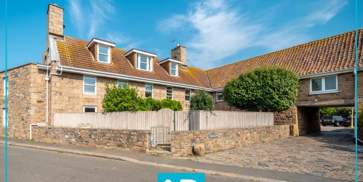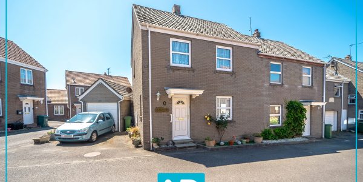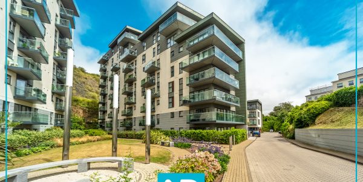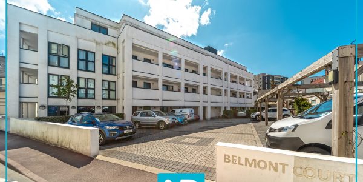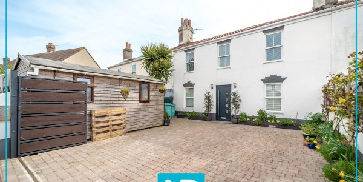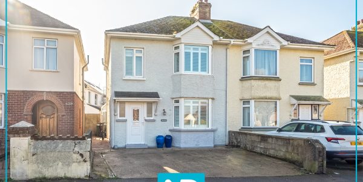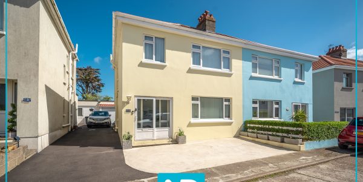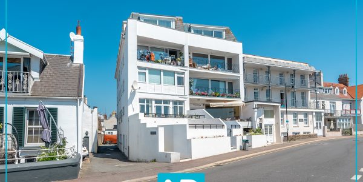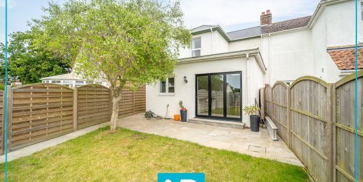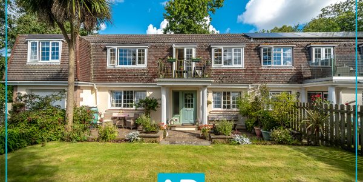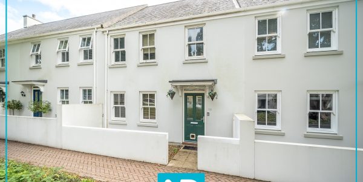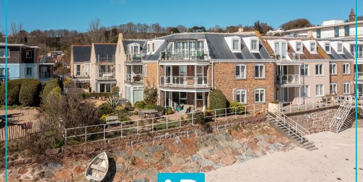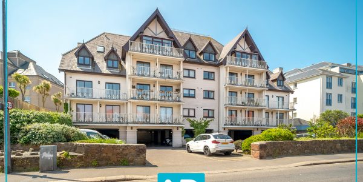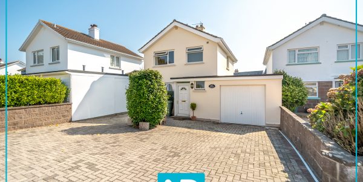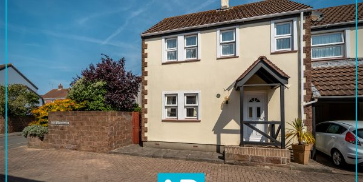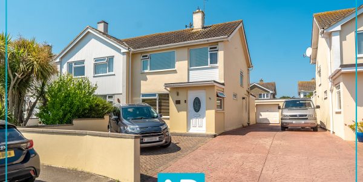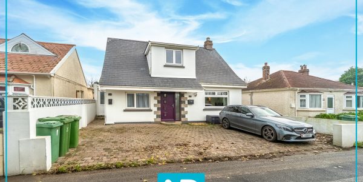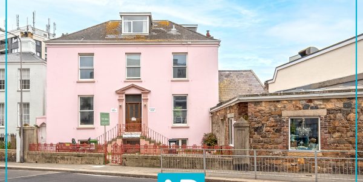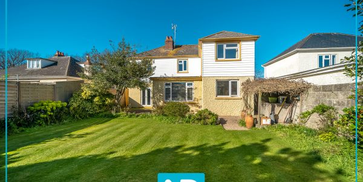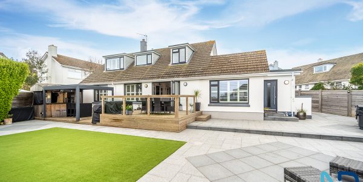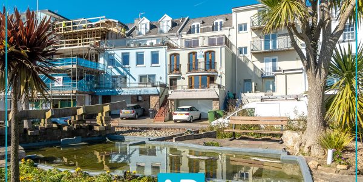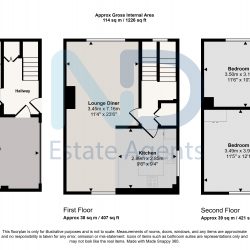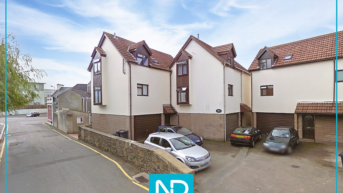

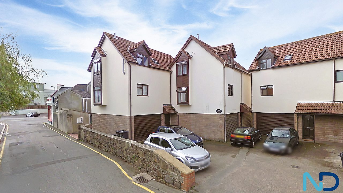
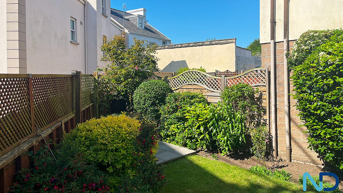
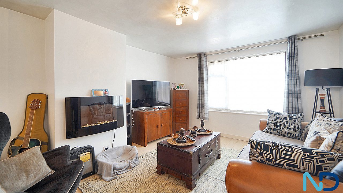
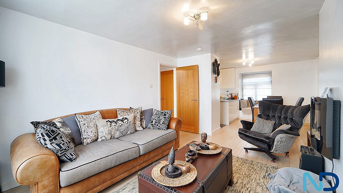
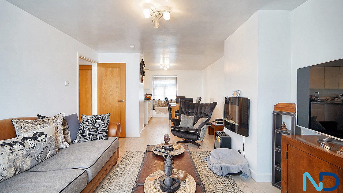
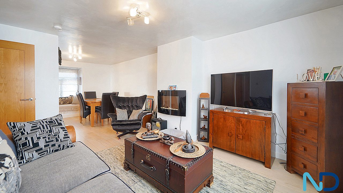
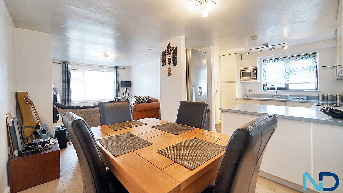
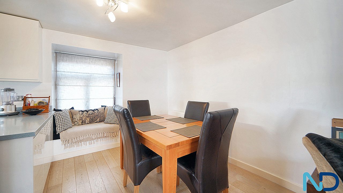
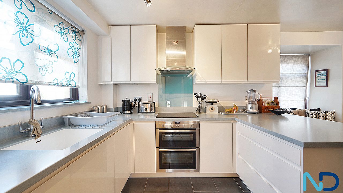
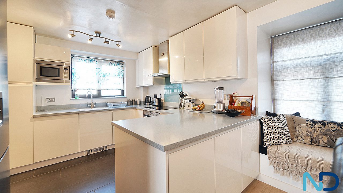
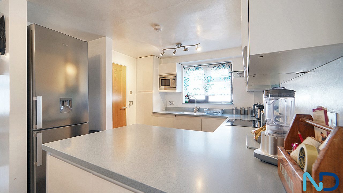
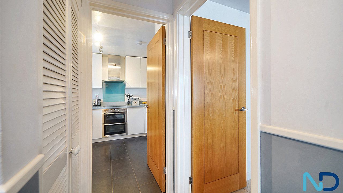
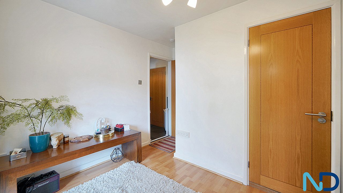
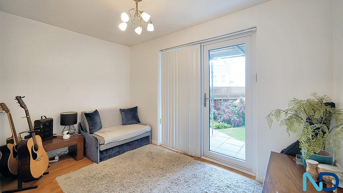
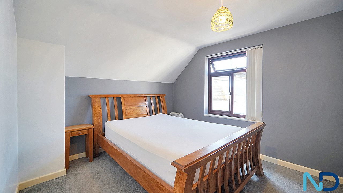
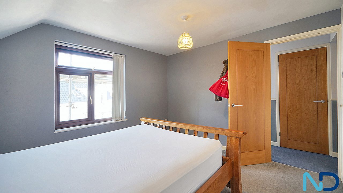
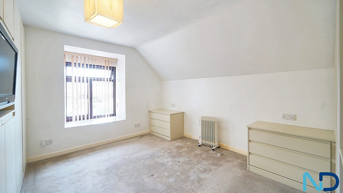
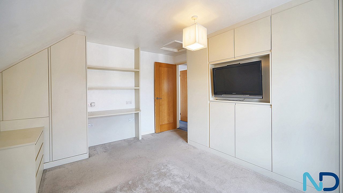
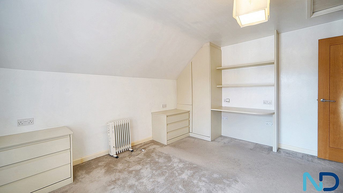
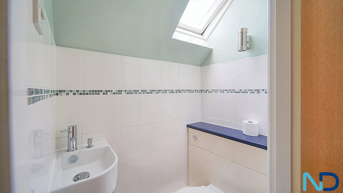
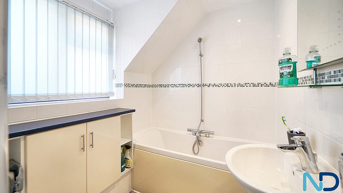
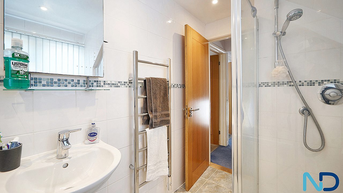
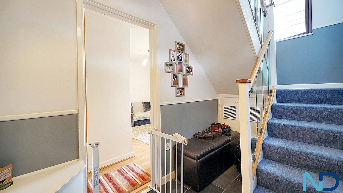
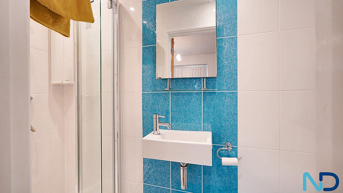
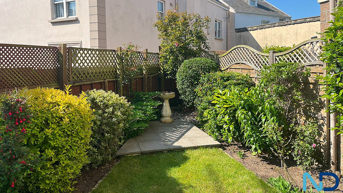
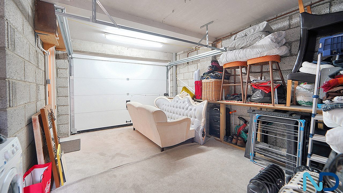


Property Overview
A three-bedroom semi-detached home with garden and double garage with parking to the exterior for one and a south-west facing enclosed garden. The house is in an ideal location, situated on the edge of town. This is a three-storey townhouse. The property contains two double bedrooms and a single bedroom. On the ground floor, there is the garage, entrance hall, third bedroom, and a shower room off the bedroom. On the first floor, there is an open-plan lounge, kitchen, and dining area, as well as a separate cloakroom. The kitchen is fully integrated with appliances. On the second floor, there are two bedrooms, one with fitted furniture, as well as a bathroom and a separate WC. For parking and storage, there is a large garage and an extra parking space in front of the garage. The exterior features the enclosed garden laid partly to patio and lawn. The home is located near local schools, the beach, supermarkets, and Howard Davis Park.
Accommodation
Based on the provided floor plan, here are the approximate room measurements for each floor.
Ground Floor (Approx 37 sq m / 398 sq ft)
- Bedroom 3 (single): 3.48m x 2.15m (11'5" x 7'1")
- Area: 7.48 sq m / 80.5 sq ft
- Garage: 5.15m x 3.86m (16'11" x 12'8")
- Area: 19.88 sq m / 214.0 sq ft
- Shower Room: Measurements not provided.
- Hallway: Measurements not provided.
First Floor (Approx 38 sq m / 407 sq ft)
- Lounge Diner: 3.45m x 7.16m (11'4" x 23'6")
- Area: 24.70 sq m / 265.9 sq ft
- Kitchen: 2.89m x 2.85m (9'6" x 9'4")
- Area: 8.24 sq m / 88.7 sq ft
Second Floor (Approx 39 sq m / 421 sq ft)
- Bedroom 1: 3.49m x 3.93m (11'5" x 12'11")
- Area: 13.72 sq m / 147.7 sq ft
- Bedroom 2: 3.50m x 3.11m (11'6" x 10'2")
- Area: 10.89 sq m / 117.2 sq ft
- Bathroom: 1.72m x 2.66m (5'8" x 8'9")
- Area: 4.57 sq m / 49.2 sq ft
- W.C.: Measurements not provided.
Total Approximate Gross Internal Area: 114 sq m (1226 sq ft)
Details

Agent

Anti Money Laundering
When an offer is accepted, and negotiations for the purchase or letting of a property are entered into, the prospective purchasers or prospective tenants will be required to produce photographic identification (Passport or Driving Licence) and proof of residency documentation showing your current home address, (a Current utility bill) together with confirmation of source of funds, source of wealth and details of mortgage and mortgage amount in respect of a purchase. A Purchaser or Tenant must also produce proof of their residential status. ND Holdings Limited must comply with the current Money Laundering Legislation.
Jersey Housing Qualifications
Jersey Property is subject to local Housing Law that controls the occupancy of the property. Unless the property is registered status, any property is only available for occupancy to persons who possess Jersey Housing Qualifications to live in a property in Jersey. You must provide your Residency Card to us to show proof of your residential status. If you do not possess Jersey Housing Qualifications, you may own the property but not live in it if the tenure is share transfer and there are no restrictions as to ownership. You are recommended to seek legal advice before you proceed with any transaction. Legal advice should be sought in respect of this.
Disclaimer
These details are set out for guidance only and do not constitute an offer or contract. Applicants should not rely on them as statements or representations of fact or that the property, its services, systems, or equipment are in good working condition. Any reference to alterations to, or use of, any part of the property is not a statement that any planning, building regulations or other consent has been obtained. We rely on the information given to us by the Owner of the Property. No extras or contents mentioned in these particulars or shown in the photographs are necessarily included in the sale or letting and are included for descriptive purposes only. Any contents included with a sale are sold "as is," and no warranty is implied or given by us as agents for the Owner or by the Owner. Floor plans and location plans are for information only and measurements are not guaranteed as to their accuracy. Measurements are taken between internal walls and shown on the floor plans attached to details and are taken to the widest and deepest point. Title, planning, building control, and survey matters must be verified by any applicant taking advice from their appropriate professional adviser. No person, being a principal, director, employee or consultant of ND Holdings Limited, has the authority to make or give any representation or warranty regarding the property or any part, item, system or equipment.
- min
- 200k
- 400k
- 600k
- 800k
- 1M
- 2M
- max
- 200k
- 400k
- 600k
- 800k
- 1M
- 2M
- Any
- St Helier
- St Lawrence
- St Brelade
- St Peter
- St Ouen
- St Mary
- St John
- Trinity
- St Martin
- Grouville
- St Clement
- St Saviour
More Results …
